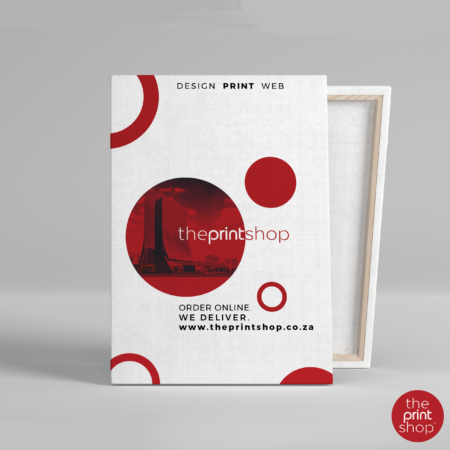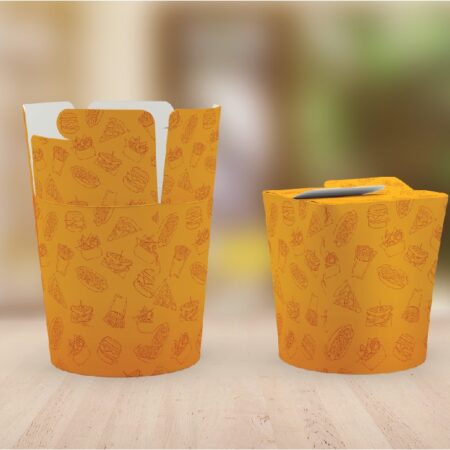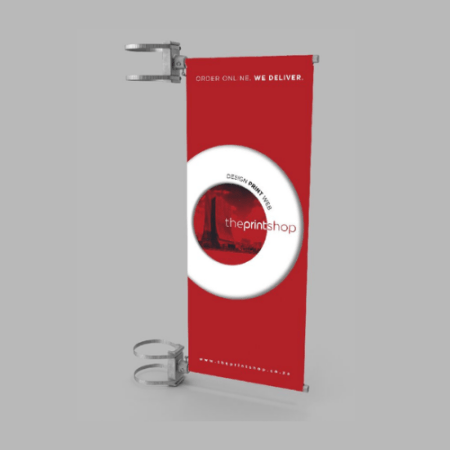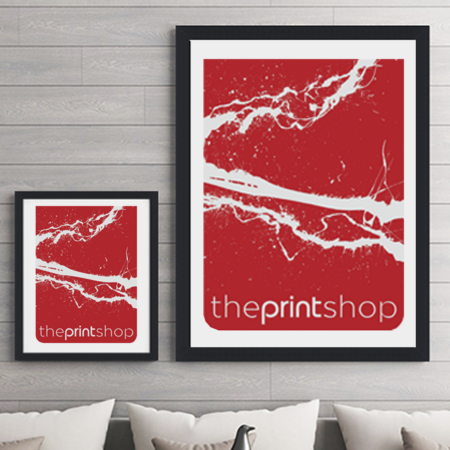Plan Printing are a standard set of instructions for the construction of a building. They are also known as architectural drawings or construction drawings, and they contain detailed measurements, angles, and other information needed to build a structure. Traditional blueprints have been in use for centuries, but with today’s technology and advanced printing methods, architects have access to several new blue print formats that streamline the construction process. The blueprint is still an essential part of any building project; just now it comes in digital form instead of paper. In this article we will learn about the different types of blueprint and building printing methods. Read on to discover more about these concepts and how they can save you time and money when working on your next project.
What is a Blueprint?
A blueprint is a scaled and detailed representation of a building that shows the floor plan, the placement of doorways, windows, and other architectural features, as well as the measurements of all materials needed for construction. A blueprint is a fundamental part of any architectural project, whether it’s a commercial building, a residential home, or any other type of construction. Every detail about the project is contained in the blueprint, so it’s essential to have one for every new construction job. Blueprints can be made in many different ways. The most common type of blueprint is a black-and-white document that shows the building in plan view. Some architects may also create a blueprint that shows the building in an isometric view. Blueprint paper is usually a standard size and is designed to be used with special pens. It can also be printed on any type of paper.
Types of Blueprints
– Isometric Blueprints – These blueprints show a 3-dimensional view of a building but are drawn at an angle. They are useful for seeing the depth and height of a building from all angles at once.
– Plan View Blueprints – These blueprints show a building from the side view and in a 2-dimensional view. Plan view blueprints are the most common type of blueprint for construction projects.
– Axonometric Blueprints – These blueprints show a building from above but also have an isometric view of the side of the building. Axonometric blueprints are used in architecture and engineering. – Building Printing
Digital Blueprints
A digital blueprint is an electronic drawing of a construction project that contains all of the architectural details of the building. Digital blueprints are usually created by computer-assisted design (CAD) software, which allows designers to easily create and modify the plans. These digital plans are then printed on special paper designed for inkjet printers or sent to another device, such as a smartphone, for easy viewing and editing. Digital blueprints are easy to store, share, and modify, making them the standard for most construction projects today. There are several different types of digital blueprints, depending on the project’s needs. The most common types are PDF blueprints, JPG blueprints, and CAD blueprints. – PDF Blueprints – PDF blueprints are a digital file that can be printed on paper or viewed on a computer screen. They are useful when you need to create digital blueprints that can be emailed or shared online. – JPG Blueprints – JPG blueprints are a digital file that can be printed on paper or viewed on a computer screen. They are useful when you need to create digital blueprints that can be printed on a photo printer or saved in a digital photo album. – CAD Blueprints – CAD blueprints are a digital file that can be printed on paper or viewed on a computer screen. They are useful when you need to create digital blueprints that can be printed on a CAD printer that can be used by engineers. – 3D Printouts
Electronic Blueprints
An electronic blueprint is an electronic file that contains all the architectural details of a construction project. This file can be sent electronically to contractors, subcontractors, and other workers, who can then store it in their construction management software. There are several types of electronic blueprints, depending on the project’s needs. The most common types are PDF blueprints, CAD blueprints, and JPG blueprints. – PDF Blueprints – PDF blueprints are a digital file that can be printed on paper or viewed on a computer screen. They are useful when you need to create digital blueprints that can be emailed or shared online. – CAD Blueprints – CAD blueprints are a digital file that can be printed on paper or viewed on a computer screen. They are useful when you need to create digital blueprints that can be printed on a CAD printer or saved in a digital photo album. – JPG Blueprints – JPG blueprints are a digital file that can be printed on paper or viewed on a computer screen. They are useful when you need to create digital blueprints that can be printed on a photo printer or saved in a digital photo album.
3D Printouts
A 3D printout is a scaled representation of a building or other construction project that uses a computer program to create a plastic model of the design. 3D printers are more specialized than standard printers, so they must be connected to a computer that runs the design program. There are several types of 3D printouts, depending on the project’s needs. The most common types are PDF 3D printouts, CAD 3D printouts, and JPG 3D printouts. – PDF 3D Printouts – PDF 3D printouts are a digital file that can be printed on paper or viewed on a computer screen. They are useful when you need to create digital 3D printouts that can be emailed or shared online. – CAD 3D Printouts – CAD 3D printouts are a digital file that can be printed on paper or viewed on a computer screen. They are useful when you need to create digital 3D printouts that can be printed on a CAD printer or saved in a digital photo album. – JPG 3D Printouts – JPG 3D printouts are a digital file that can be printed on paper or viewed on a computer screen. They are useful when you need to create digital 3D printouts that can be printed on a photo printer or saved in a digital photo album.
Building Printing
A building printing method is any type of blueprint or blueprints project that involves printouts of the architectural plans. Building printing can employ many different types of blueprints, including traditional black-and-white documents, isometric blueprints, plan view blueprints, and axonometric blueprints. It can also include digital blueprints, electronic blueprints, and 3D printouts. Building printing is useful for constructing large commercial buildings, residential developments, and other large projects that require a large number of blueprints. There are several building printing methods, depending on the project’s needs. The most common types are hard-copy printing, CAD printing, and PDF printing. – Hard-copy Printing – Hard-copy printing involves printing the blueprints onto paper and then storing those sheets in binders. This is the most basic form of building printing, but it is also the slowest and most expensive method. – CAD Printing – CAD printing involves printing the blueprints onto large sheets of construction paper. These sheets are then bound together to create a single booklet that can be easily flipped through. – PDF Printing – PDF printing involves converting all the blueprints into digital file and printing them out on paper. This is the quickest and easiest method for building printing, but it is also the most expensive.












